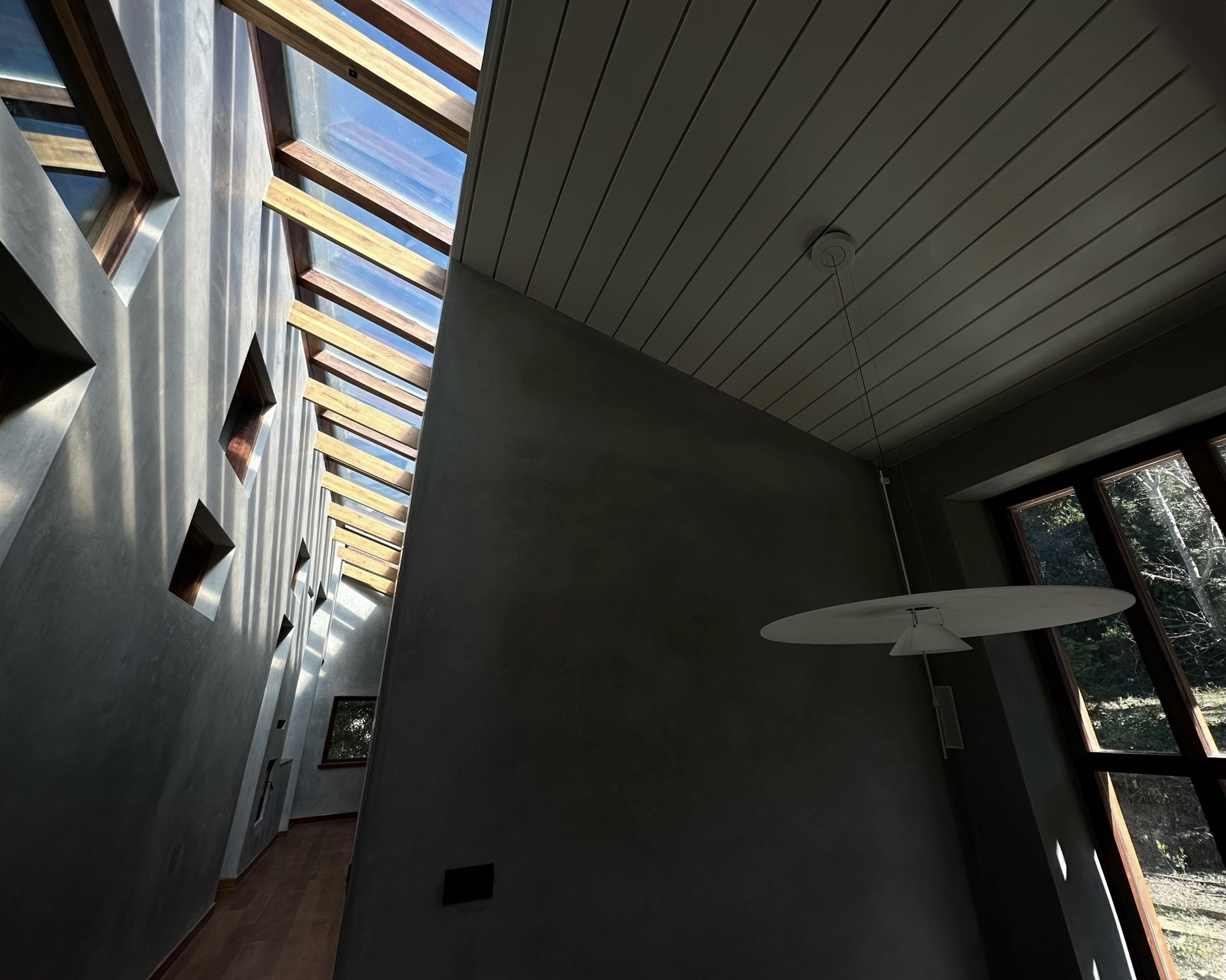Designed as a private residence by Swedish architect, Inger Thede, the house which sits surrounded by a forest gathers the best of contemporary Scandinavian design, Indian craftsmanship, sustainable engineering and landscape empathy under one roof.
A laboratory of light
The architecture of light draws the Himalayan landscapes into the house, making it a mirror to the seasons and time of day, and bringing bliss and warmth to every corner of the house.
Touch of materials
The minimal nourishing interiors weave together Himalayan red cedar wood, golden slate stones, lime, natural linen and wool. These are complemented by select art and design objects from around the world.
Feeling the seasons
Heated floors and a sauna, both powered by the sun, create an ideal indoor climate during the summer as well as the winter months.
A space for self-discovery
The house consists of four bedrooms with captivating views and modern ensuite bathrooms, a spacious, well-equipped kitchen and dining area with a massoven, a sauna and bath tub, a study lounge to let thoughts and ideas percolate, and a studio space in which to work and create.
























